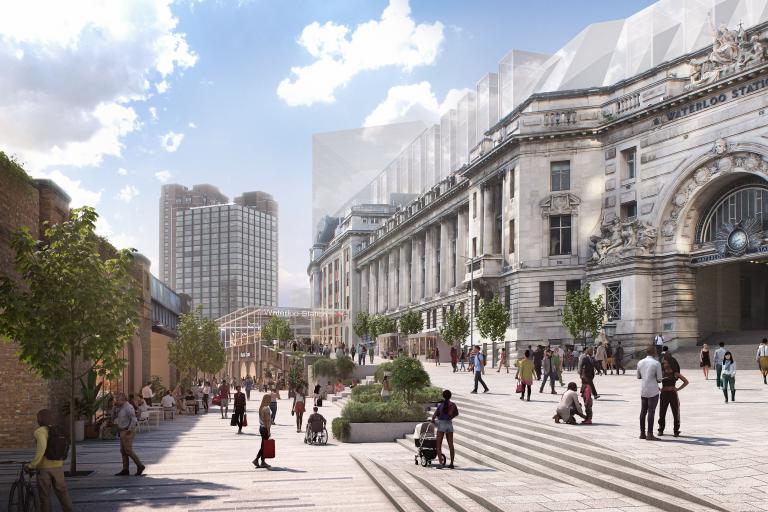The document was commissioned by Lambeth Council and Network Rail, in partnership with South Bank Employers Group, South Bank BID, We Are Waterloo, LCR Property and local developers HB Reavis, Bourne Capital and SB Royal Holdings in September 2022, and has been completed by Grimshaw Architects.

The vision document suggests a range of improvements over the long-term to make the station and surrounding neighbourhood safer, healthier and more sustainable for everyone. These include:
World class station
Improvements to make the station easier to navigate, reduce platform congestion and passenger interchange times, and enable easier movement to and through the station, including onward connections to the south of the station through a new southern concourse.
Better connections
Over 40 enhanced walking and cycling routes, more than 15 improved gateways into Waterloo and the Central London, and new walking and cycling routes to reduce road danger, encourage more active forms of travel, and enable people to more easily navigate their onward journeys from the station.
Enhanced bus and taxi interchange
Some existing bus and taxi stops will be relocated to a new enhanced interchange on the south-eastern side of the station, providing easier and more direct access.
More green infrastructure
Hundreds of new trees and new spaces for raingardens and community parklets.
Better public space
New and improved multi-generational, welcoming and safe public spaces.
Wider benefits
Providing the connections, infrastructure and mechanisms to support the area’s cultural and creative, health and life sciences and low carbon sectors, local businesses, and the wider economy.
Next steps
Lambeth Council, Network Rail and its partners will be working with residents, businesses, and stakeholders to refine and develop these proposals as they are progressed.
The Council will invest £1.5million to further develop projects that can deliver key benefits in the short term, including improvements to the public space, connectivity and wayfinding, and promoting activation of underutilised spaces to support local communities and the local economy.
These projects will move forward this year and more information on how to get involved in shaping them will be available in due course.
Waterloo Station Masterplan
Section 1: Introduction (PDF,1.6MB)
Section 2: Summary Vision Statement (PDF, 16MB)
Section 3: Baseline Summary (PDF, 22MB)
Section 4: Priority Theme Principles (PDF, 10MB)
Section 5: Multimodal Interchange Hub (PDF, 9MB)
Section 6: Masterplan Vision Part 1 (PDF, 31MB)
Section 7: Masterplan Vision Part 2 (PDF, 23MB)
